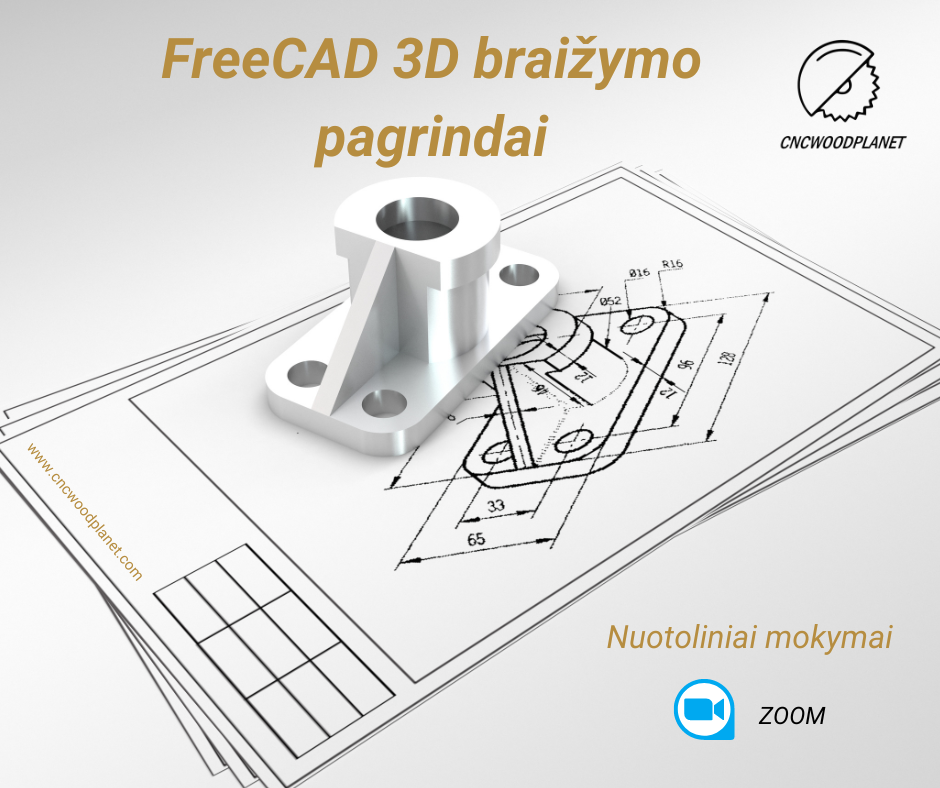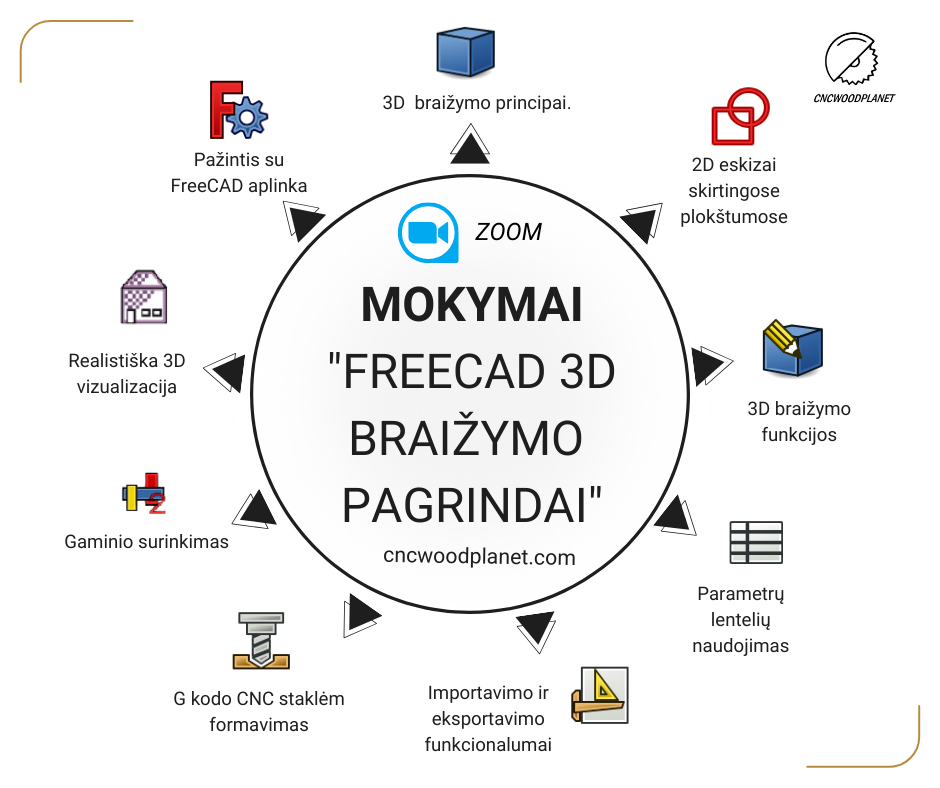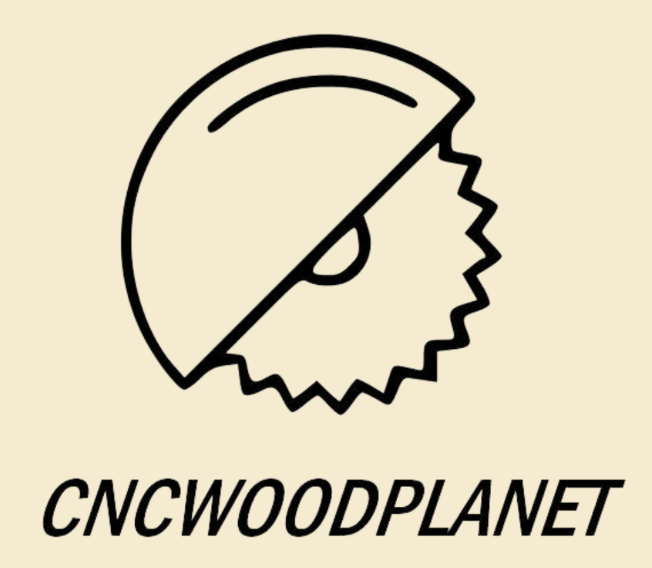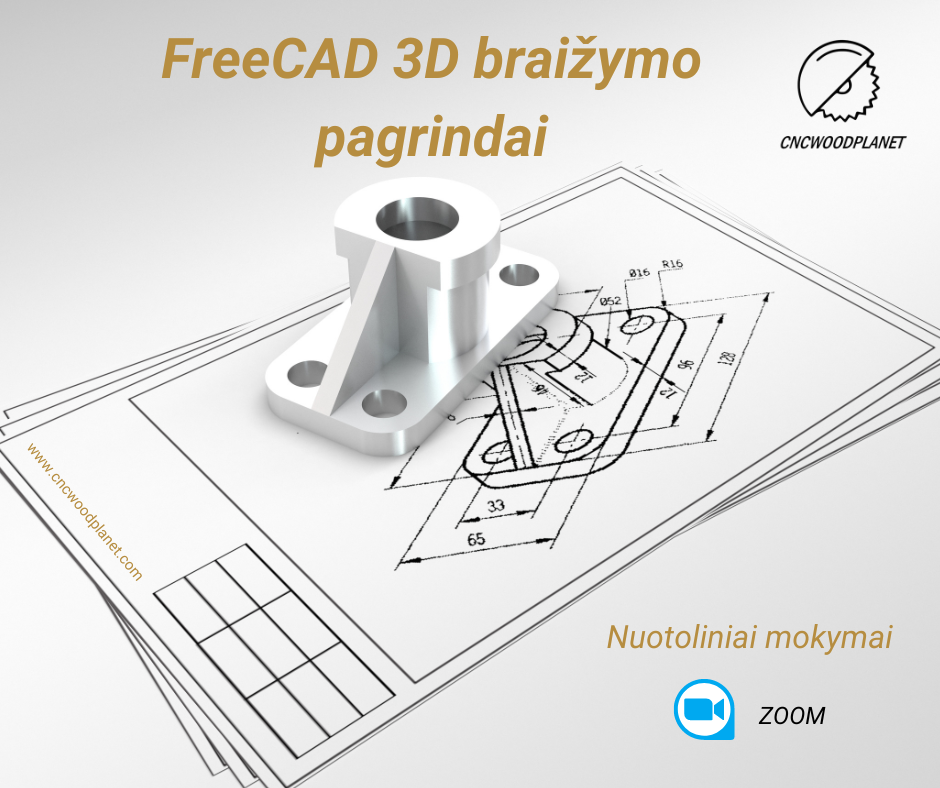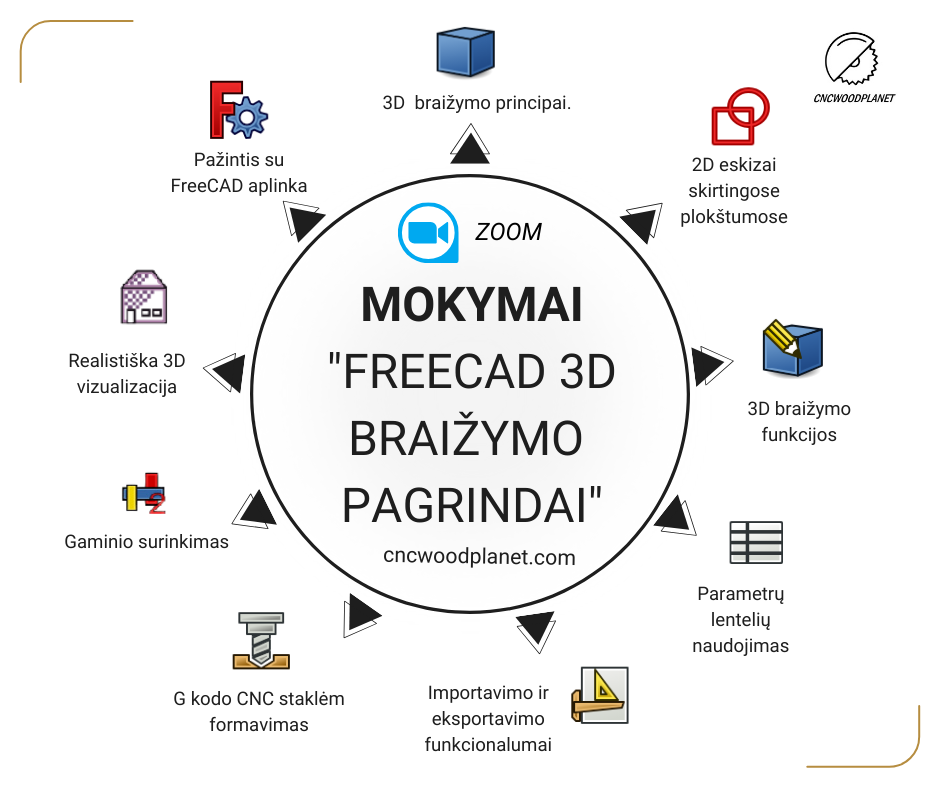cncwoodplanet
Training "Basics of FreeCAD 3D drawing"
Training "Basics of FreeCAD 3D drawing"
Couldn't load pickup availability
Do you cut with a laser or plasma, use a CNC machine or a 3D printer and want to learn how to draw 3D drawings?
This FreeCAD 3D drafting tutorial is for you. I guarantee that after this introductory course, you will gain a solid foundation in drafting, be able to draw 2D and 3D drawings, generate G-code for CNC machines, and create 3D realistic product visualizations.
Distance education will start on 04/03/2024 on Mondays and Wednesdays from 19:00. via ZOOM. The duration of one lesson is 1 hour. 30 min. End of the course 2024-04-29 (8 lessons).
- Participants will be given access to the training class on the Internet, where you will always find the drawings drawn during the lessons, links to the lectures and video recordings of the lectures. You can use this access for another 6 months. from the end of these trainings, so if you sometimes miss a lecture, you can review it later on your own;
- Before the beginning of the training, the participants must install the FreeCAD drawing program on their own . Program website: https://www.freecad.org ;
- The possibility of paying in installments in two installments (choose the payment method by bank transfer, pay half of the amount of money and pay the remaining amount of money by the 5th lesson;
- An invoice is issued;
- If less than three participants arrive before the start of the training, participants may be offered a refund or another date for the training course;
- After completing the training course, you will receive a Diploma confirming this.
Training program:
1. Introduction, acquaintance with the coordinate system, management of drawings in three-dimensional space, formation of typical 3D bodies:
- Familiarity with the FreeCAD environment, basic functions, parameter settings and program management features;
- Acquaintance with the main tools of Part desktop 3D drawing;
- Principles of drawing elementary 3D figures.
2. Basics of drawing and editing 3D bodies:
- Principles of drawing 3D projections using Part desktop tools.;
- Familiarity with the environment and tools of one of the most important desktops, Part Design, Sketch;
- We will draw elementary 2D shapes.
3. Drawing 3D bodies using the displacement function:
- Familiarity with Part Design desktop tools: point, line, polyline, polygon, rectangle, arc, circle, ellipse, scissors, dimensions, snap, align, transform, mirror image, 2D shift ...;
- Drawing 2D projections.
4. Forming 3D bodies by drawing 2D sketches in different planes:
- Using Part Design's Sketch workbenches to create 3D shapes from 2D sketches in different planes.
5. Drawing 3D bodies using the addition and subtraction functions of bodies:
- Part Design desktop. Drawing of 3D projections using projection formation methods "addition" and "subtraction";
- Use of auxiliary plane.
6. 2D and 3D drawing import, export and editing of imported drawings:
- Export and import of drawings in different formats;
- Editing capabilities of imported drawings;
- Additional functionalities: text writing and positioning in space;
- Using photo import to draw a drawing;
- Desktops: Part, Part Design, Draft, Image.
7. Basics of creating G code for CNC machines:
- Path desktop features;
- Basics of making a path for CNC milling machines;
- CNC machine work simulation;
- Basics of CNC machine control.
8. Assembling the object from different detailed drawings, creating a realistic image:
- Connecting individual parts of the product to each other using the A2Plus workbench;
- Creating a realistic 3D sketch using the Arch Texture desktop. Control of light sources;
- Awarding of diplomas on attended trainings.
Why choose this training course:
- These trainings are for those who have no drawing experience and for those who already have experience, but do not yet know everything and feel that they are stuck in certain situations;
- You will immediately apply the theoretical knowledge in practical tasks that we will all perform together during the training;
- You will get answers to all your questions;
- You will learn to work with many basic tool workbenches: Draft, Part, Part design, Path, Image, Arch Textute, A2Plus and more;
- You will learn the intricacies of drawing based on the strong personal experience of the teacher. This will help you to master and understand the features of 3D drawing faster;
- The training course is organized for the second year in a row, so it is even better balanced and supplemented with topics relevant to you;
- After this training course, you will easily understand other similar drawing programs: AutoDesk Fusion360, Vecric VCarve PRO, SolidWorks, etc.
Here's how to learn to drive a car. When you switch to a different car than the one you are used to driving, you quickly get used to the environment and drive. With the basics of 3D drawing exactly the same!
Briefly about FreeCAD:
FreeCAD is a free, open source, parametric drafting program that allows you to create 2D and 3D drawings. In its features, drawing objects and controls, FreeCAD is similar to Solidworks or Fusion 360. It is a powerful tool with many workbenches adapted to perform a wide variety of functions.
- Compared to Fusion 360 or Solidworks, FreeCAD is open source, which means it's free. The open source of the application gives users more freedom and options to adapt the application to their needs or contribute to its improvement.
- FreeCAD's parametric design functionality allows you to create objects with dimensions and properties tied to specific situations. This means that you can easily change the shape or dimensions of an object, and all related elements automatically adjust. Parametric design in FreeCAD gives you more flexibility and efficiency, especially when you need to change the design or create different variations.
- FreeCAD has a number of workbenches adapted to perform a wide variety of functions. I will mention the main and commonly used ones: Part, Part Design, Draft, Arch, TechDraw, etc., which can be selected according to specific needs. Desktops provide an extended range of drawing functions that allow you to create and edit different objects and structures. In addition, the FreeCAD community is constantly developing new workbenches and tools that enrich the program's functionality.
- FreeCAD supports many popular drawing storage formats, such as: SVG, DXF, DWG, STL, STEP, G-code, etc., which are widely recognized and used by many 2D and 3D modeling applications. This makes it easy to share project files with other applications and collaborate with other designers or engineers, regardless of what application they use.
- FreeCAD can be a useful drafting tool for drafting parts for laser cutting, plasma cutting, CNC machining or 3D printing.
I am waiting for you all with great enthusiasm and desire to help you learn how to draw 3D drawings! 🛠️✨
Share
